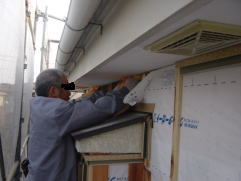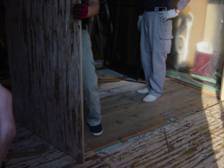
| Story of my home Renovation(Thermal Insulation of My Home |
| HOME | Chapter 1 | Chapter 2 | Chapter 3 | Chapter 4 | Chapter 5 | Chapter 6 |  |
Leave a Reply |
| Chapter 4(of 6) | in Japanese | 8179 |
It was necessary to align the height of two floors. When the teak board
pasted the Japanese-style room floor would be two millimeters lower than
the adjacent living room floor. However, carpenters pasted small board
only closeto the living room. They tried to align the apparent height somehow.
But,it did not become same height level; while lifting at the place of
the small plywood board which was partially pasted because the floor material
of the teak was so hard, to bend along the ground board and it was not
possible to cheat. It was typical cheating work. I called and told the
architect of the construction company. “Because I cannot trust your company,
so, the company has to be changed. I will not pay the cost of extension
to your company."
Then he replied, "Because we will change those carpenters to some
one else, I want you to let us continue the work.”
I pondered , but after all, I finally accepted the construction on the condition that the carpenters would be replaced by one who would listen my instruction.
And I claimed some of their works. It waved because plywood had been put on directly the existing ceiling. In the estimate, after the existing ceiling had been demolished , it was supposed to make it again. I requested the demolition according to the estimate.
Moreover, I requested that the insulation of the parts that were not replaced because the previous carpenter took time to replace them would be new.
| (Ceiling that waves and is not flat) |
Tuesday of the fifth
week
Scrupulous carpenter
The new carpenter had good skill and he was very scrupulous person. I ended without fighting and separating from the construction company thanks to him.
 |
|
| (Substitution of heat insulator) | (removed old heat insulator) |
Wednesday of the fifth week
Correction of ceiling
Next, he removed the plywood which had been pasted to cover an existing ceiling, and had taken the ceiling completely. And, making the frames he spread the heat insulator above them, and installed the gypsum board under that.
| (Glass-wool insulation) | (Plasterboard installation) |
Homogeneity accessory?
On the other hand, cylinder shape metal fittings were put up to the salient angle part (corner part) as for the construction of the outside wall.
I had been asking for the same color as siding wall accessory at the meeting before the constructing.started. It was uneasy for a moment when the cylinder shape metal fittings had been put up. so, I asked the workman whether it was the same color accessory.
The workman answered that those were not same designed color but painted standardized goods. I told that I had been demanding the installation of the same color design The workman answered that construction was interrupted until the material was delivered with the construction company as a result of their conference.
Friday
of the fifth week
Flooring work
The correction construction of the floor started in the room.
The teak boards as the floor material ware peeled off one by one, and the plywood that had caused the difference partially pasted was removed.After all the floorboards had been detached, the plywood of the base was removed.
And, the height of four corners was measured by the laser. As a result, it was confirmed a big difference was not generated though there was a difference of about 2mills. The capability of the carpenter who had built this house was reconfirmed.
Then, this time, the new carpenter piled up two plywood boards with different thickness as the groundwork of the entire floor. If the former carpenters had done the construction from the beginning by this way, we would have done it without wasting the schedule.
 |
||
| (Teakwood is peeled off.) | (The plywood ofthe below the flooris detached.) | (The height of four corners the laser. ) |
Saturday of the fifth week
The wall construction restart
Some foundation boards of Kyokabe wall were installed in the wall in the expansion part.
On the other hand, siding construction was restarted.
Some metallic siding panels were pasted to the east side of living room.
| (Foundation board for Kyokabe wall) | (An opening under the partition) | (Metallic siding pasting) |
Monday of the sixth week
Flooring work
The floor boards of the teak were pasted on the extension part again. About 1/2 of the floor was pasted on this day. As for the outside wall, the siding installation on the east side was almost ended.
| (Re-pasting of floor boards) | (The siding was installed in the east side wall.) |
Tuesday of the sixth week
Finish of internal
As for the construction of the room, the floor had completed, a threshold between the living rooms installed. And, some circumference edges were added by the height of a big adult person in surroundings of the inner wall in the Japanese-style room.
On the other hand, I requested the construction company to estimate for installation of a door for using the space under the stairs as a barn. Because, I wanted some storage space of the commodity that exist in the entrance floor now such as the kerosene cans.
Wednesday of the sixth week
Quake-resistance cannot be kept.
The answer came immediately the next day. Because the place of the plan where the door had been planed to be installed had a vertical slab, the installation was thing of not being recommended. I gave up this idea.
The workman of the outside wall construction returned to his home due to rainfall. It was 11 AM.
Friday
of the sixth week
The indoor woodwork
construction end
The indoor woodwork redecorating construction ended on this day. I expressed my gratitude of carpenter's good work to him when he left to his home. We would like to express our gratitude again.
Monday of the seventh week
Denting is discovered.
My wife found some dent in the top board of the outdoor machine of the air conditioner set up in the veranda of the second floor. I discovered some dent and scratches in eaves of the bow window of living room when I saw other places well. I guessed that these had been generated when the outside wall had been removed and the roof of veranda had been detached. The worker's consideration was insufficient.
| (Dent of eaves) | (scratches in eaves) |
The surface was scraped as for the inner wall of the Japanese-style room after crossing was pasted to the ceiling and the groundwork to paint *Kyokabe wall afresh was done.
As for the outside wall, putting the siding on the north side ends soon.
*Kyokabe wall is the one of classic Japanese-style inner walls.
To the next chapter
Return to chapter 4
Return to chapter 3
Return to chapter 2
Return to chapter 1
Copyright 2019 All Right Reserved